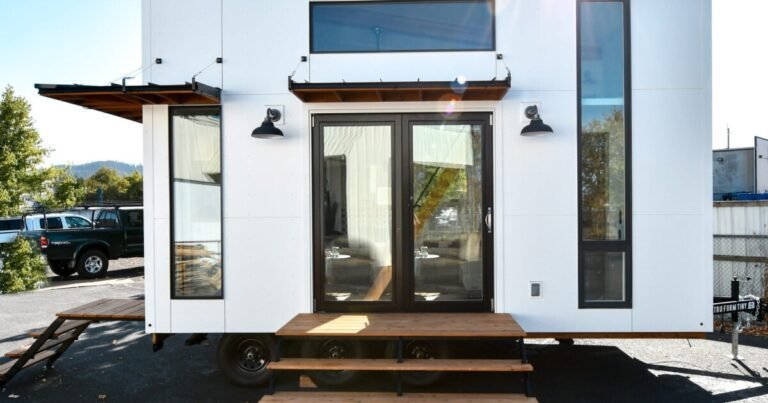With a modest length of 18 feet (5.5 m), there’s no need to throw a dinner party at Urban Park Studio. But this compact tiny house offers a home for one or two people with fewer compromises than you might expect, thanks to a clever space-saving layout.
Urban Park Studio was designed by TruForm Tiny and is based on a 3-axle trailer. Despite its small size, less than half the length of Big Sky, the sample model shown has two entrances. One consists of a double-glazed door and the other a single-glazed door. Both entrances have separate awnings and direct access to the kitchen.
The kitchen itself is very compact but functional, with a refrigerator, convection microwave, two-burner electric stove, sink, shelves, and cabinets.
The adjacent living room is designed around a large L-shaped sofa bed, and also has an electric fireplace, a small table, and space for a TV. A mini-split air conditioning unit also keeps the room at a comfortable temperature.
true form tiny
There is a mini hallway behind the living room that provides additional storage space. This hallway leads to a bathroom with shower, vanity and flush toilet.
The Urban Park Studio has just one bedroom and is accessed by a wooden ladder. This is a typical loft-style tiny house space with low ceilings, a double bed, a closet, and a small bedside table.
Although Urban Park Studios offers many options, including the choice of cladding materials and flexible interior layout choices (for example, the extra second entrance can be replaced with a large pantry or pull-out table in the kitchen) , of course, such a thing is possible. We will increase the price significantly. Currently on sale starting at $108,300 USD.
Source: TruForm Tiny




