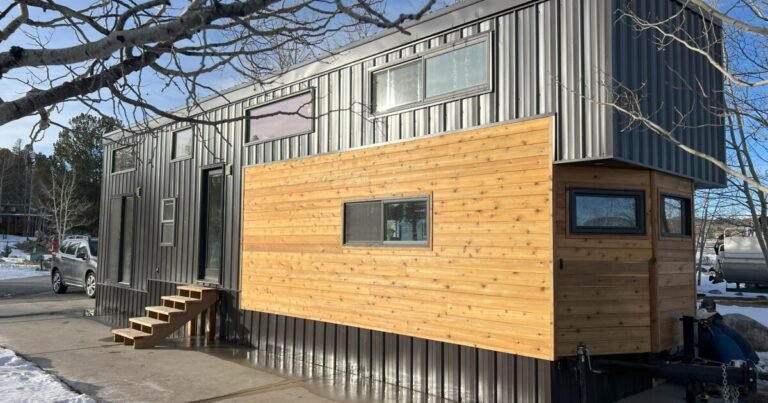Sharing one small bathroom is certainly cramped, but Perpetua tiny houses offer a lot of flexibility for large families, as they can accommodate up to eight people under one roof.
Frontier Tiny Homes’ Perpetua is based on a three-axle trailer (here, skirted), extended to 40 feet (12.2 m) in length and 10 feet (3 m) in width. This means it offers a more spacious, apartment-like interior, but it comes at the cost of requiring a permit if you want to tow it on North American roads. Finished with metal and cedar tongue and groove.
The interior of the home measures 520 square feet (48 square meters) and the front entrance opens onto the living area. This includes a large sofa that can be converted into a sofa bed to increase sleeping capacity, as well as an area for a fireplace and TV.
Next to the living room is the kitchen. Includes a 4-burner propane stovetop oven, microwave, dishwasher, and refrigerator/freezer. There’s also a sink and walnut butcher block countertop, dining area, and plenty of cabinetry.
Frontier Tiny Homes
If you stay on the ground floor, there is a hallway opposite the living room that leads to the bathroom. Equipped with a shower, sink, flush toilet, washer and dryer.
The hallway also provides access to the master bedroom. The master bedroom has a king size bed and plenty of storage space, plus plenty of headroom to stand upright as it is located downstairs. There is also a private glass door entrance with direct access to the outside.
Elsewhere in this small house, there are stairs that lead to two loft bedrooms. They are connected by gangways, one empty and the other containing a bed, some cabinets and a television.

Frontier Tiny Homes
Perpetua is powered from standard RV-style hookups, but off-grid add-ons like solar power and composting toilets are also available for an additional fee. The cost is approximately USD 140,000, depending on options.
Source: Frontier Tiny Homes




